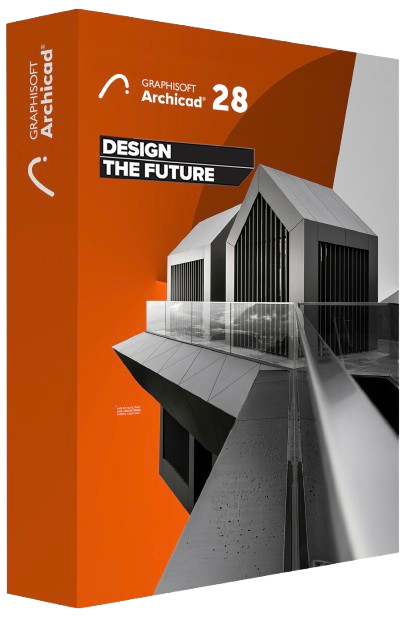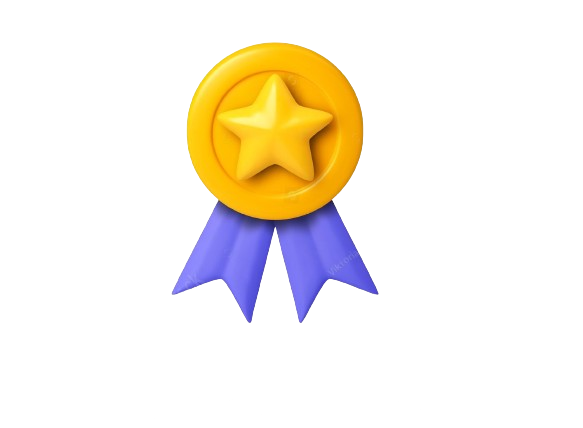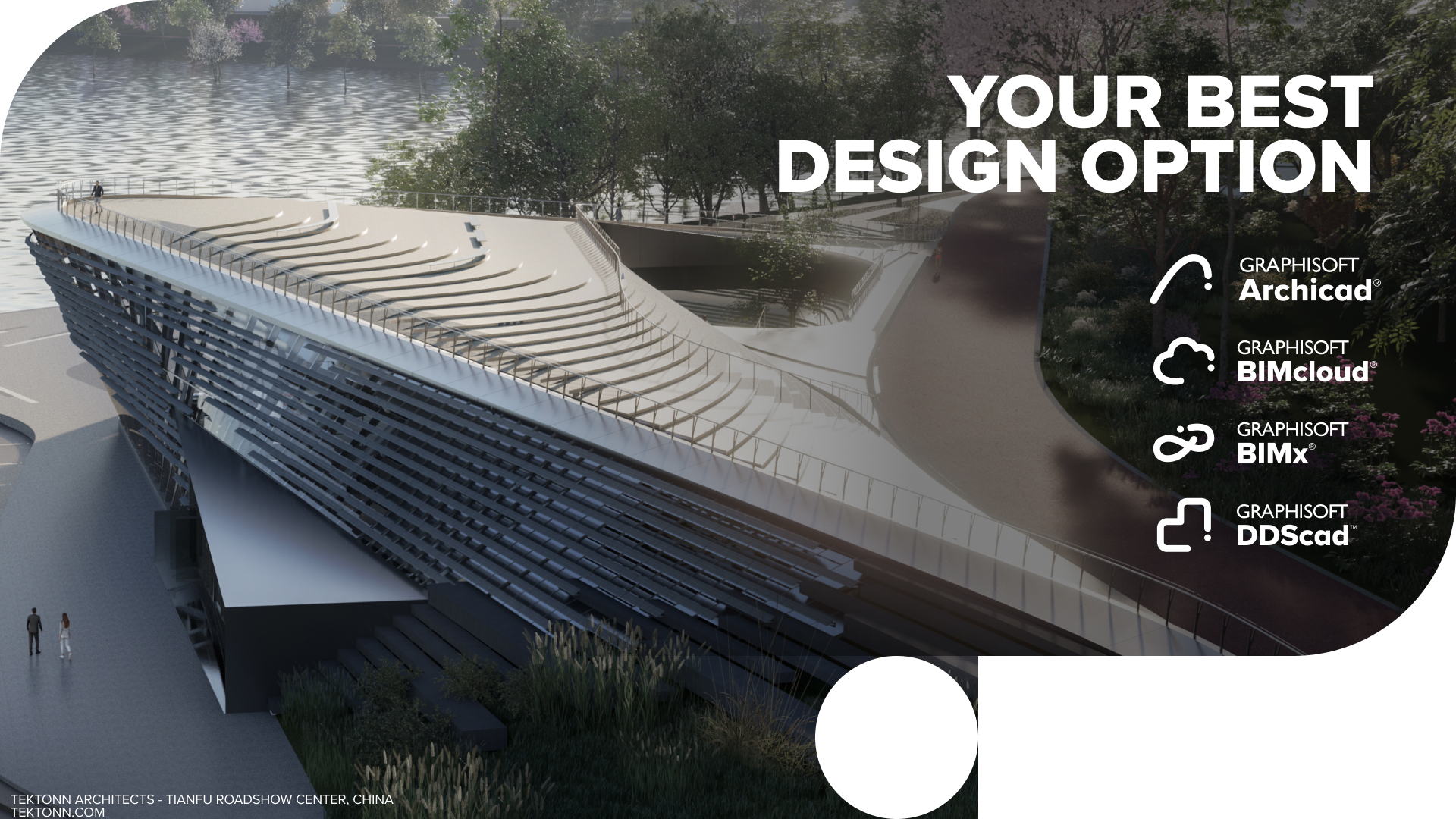Archicad BIM Training Program
January 2025 Series



Authorized Partner







Every student participant will receive a free 1-year Archicad license for practice and campus projects.

All participants will receive a BIM training certificate to acknowledge their commitment to learning and professional development.

Design, visualize, document, and deliver projects of all sizes with Archicad’s powerful set of built-in tools and easy-to-use interface that make it the most efficient and intuitive BIM software on the market. With Archicad, you can focus on what you do best: design great buildings.
